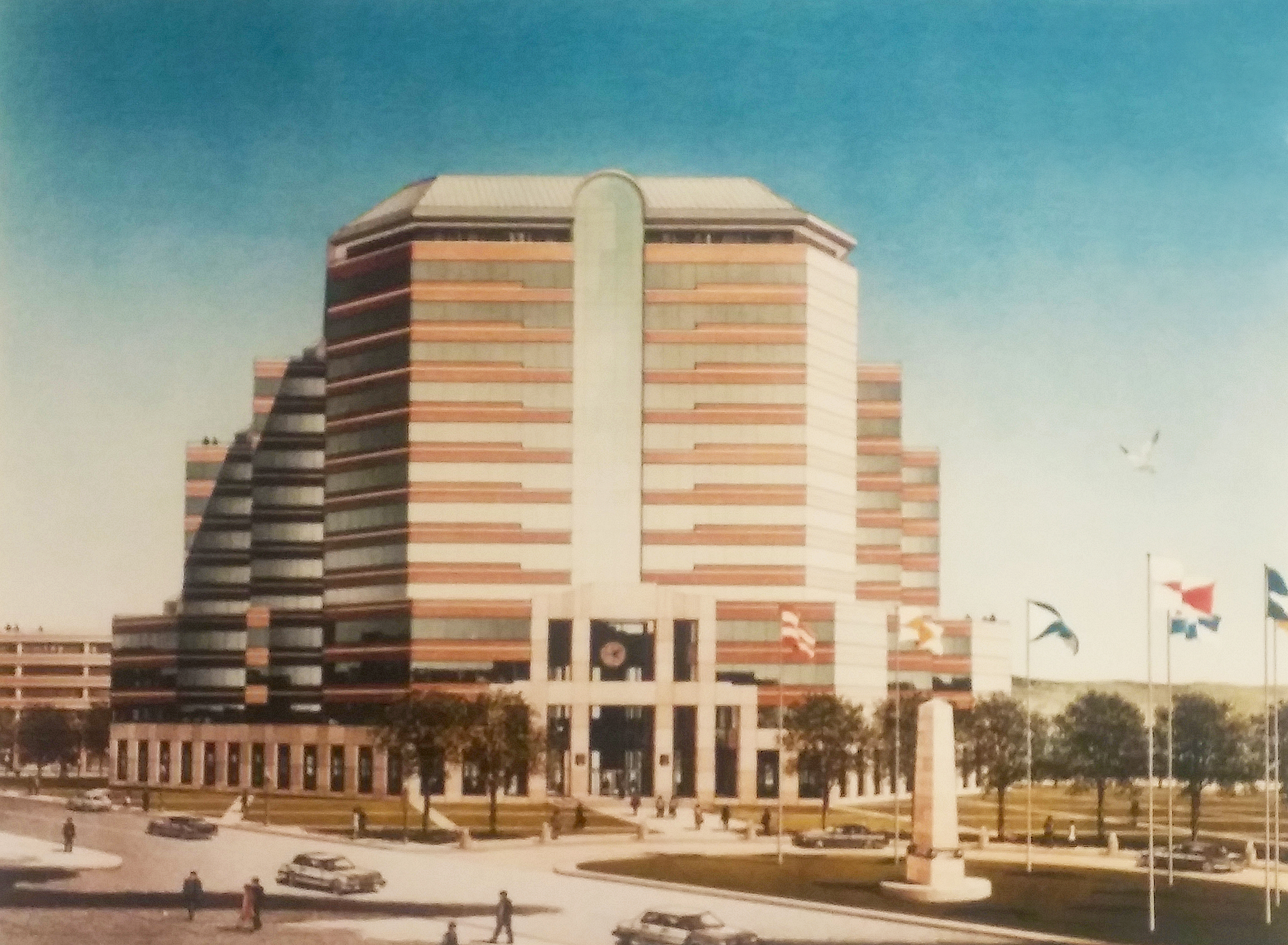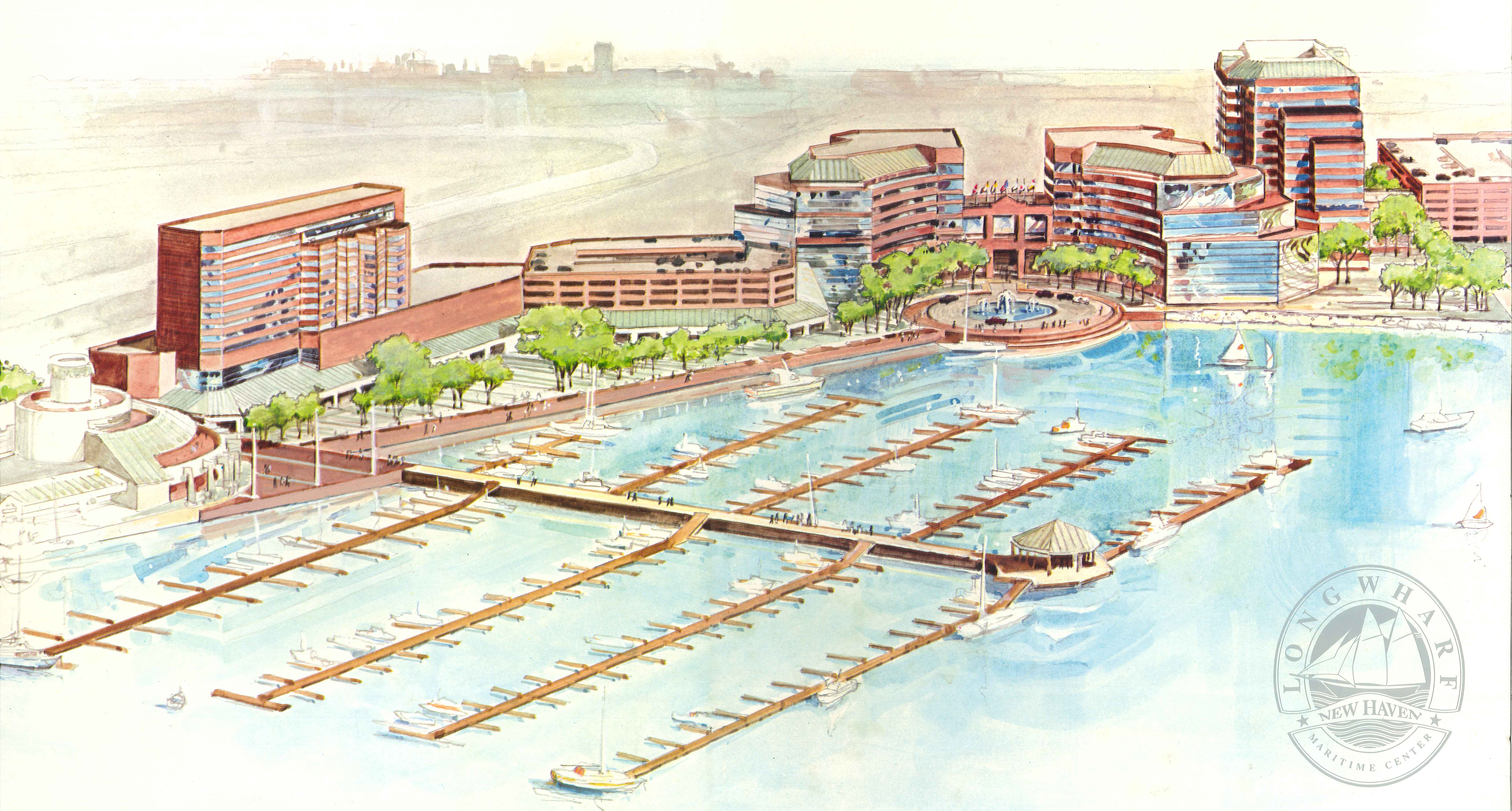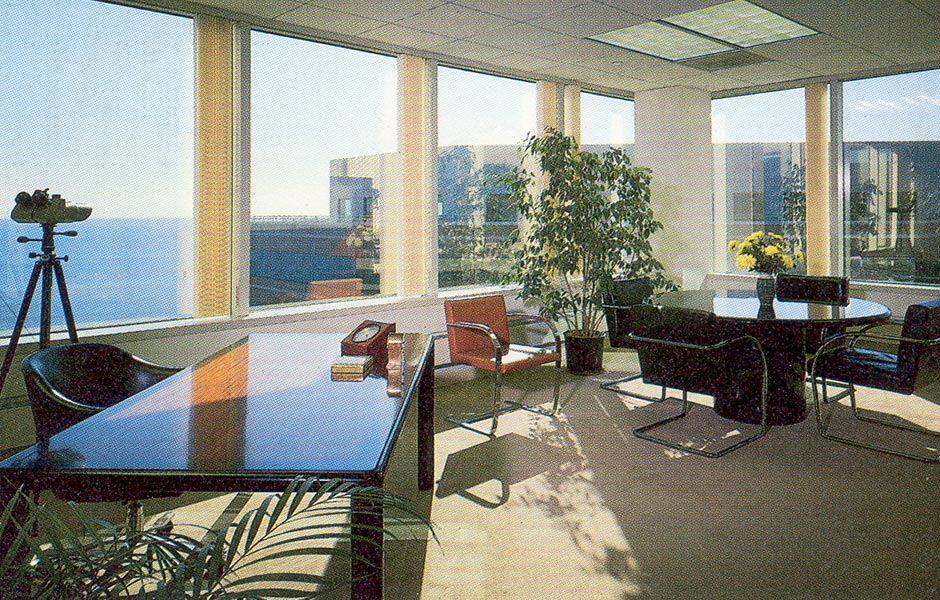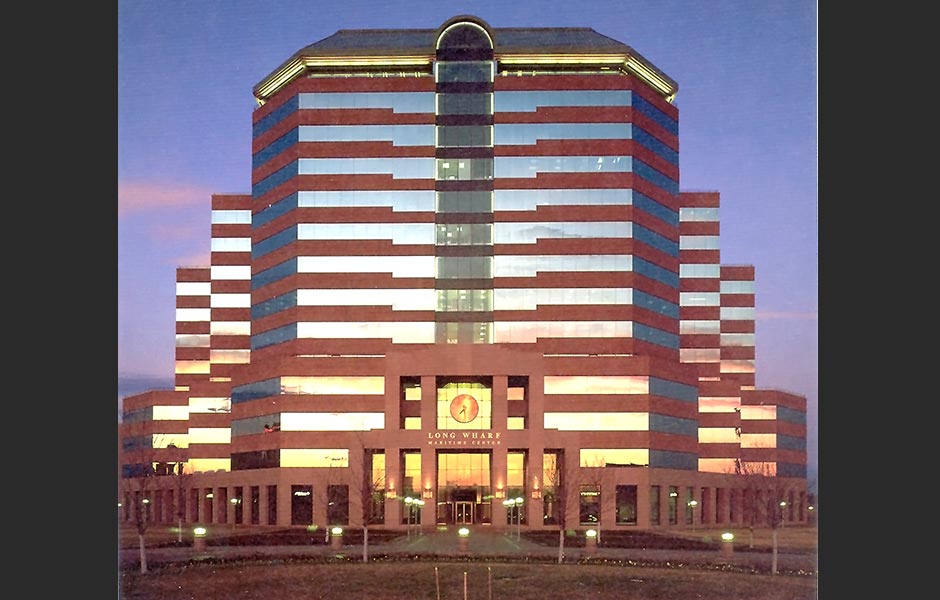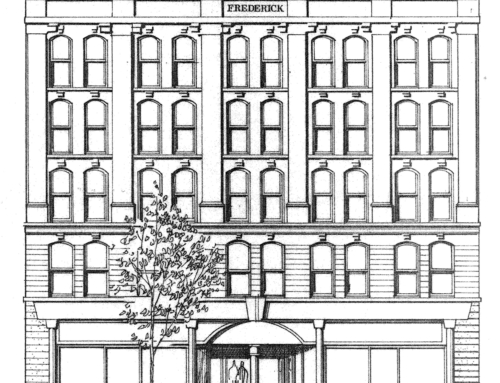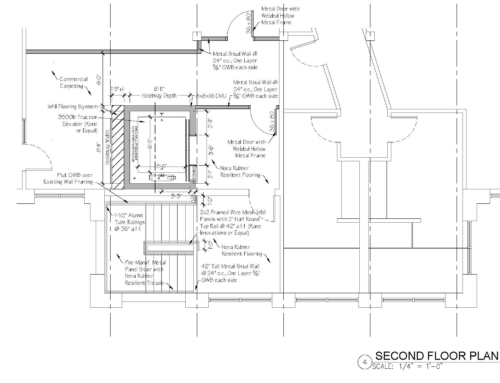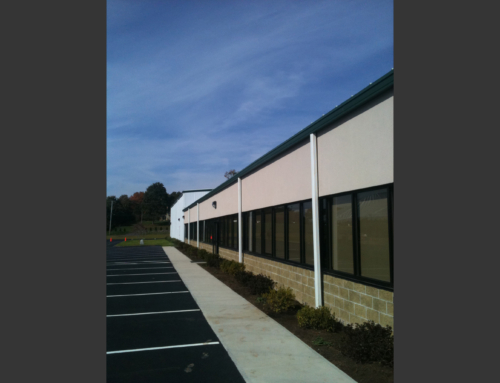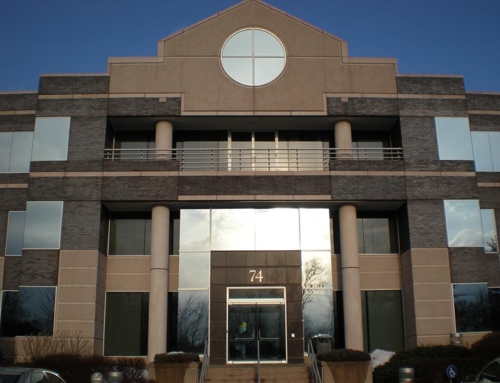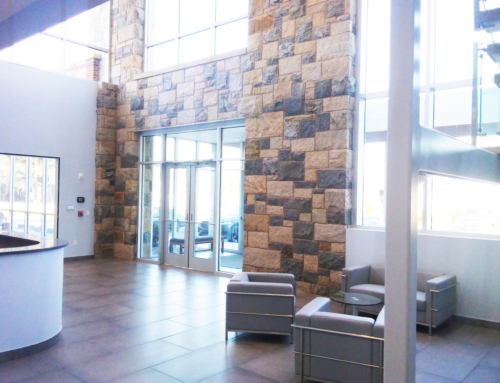Project Description
The original master plan included a waterfront community setting, a 600-slip marina with lift, repair and other support services, plus a commercial fishing operation. Phase one building consists of 420,000 SF of Class A office space on the waterfront in New Haven. The 15-story building is home to the corporate offices of the Fusco Corp. as well as 200,000 SF for SNET. The ultimate project over 4 years included 725,000 SF of Class A office space, ground floor retail spaces including a daycare, cafeteria and specialty shops. Numerous tenant improvements were created for top 500 corporations within the complex. The design also included structured parking for over 1,600 cars adjacent to the building. A public walkway along the water connecting to New Haven’s piers is an enhancement to both the public and building occupants.
Location: New Haven, CT
Client: Fusco Corporation
Contact: Ed Fusco
Cost (Phase One): $45,000,000.00
Status: Completed in 1985

