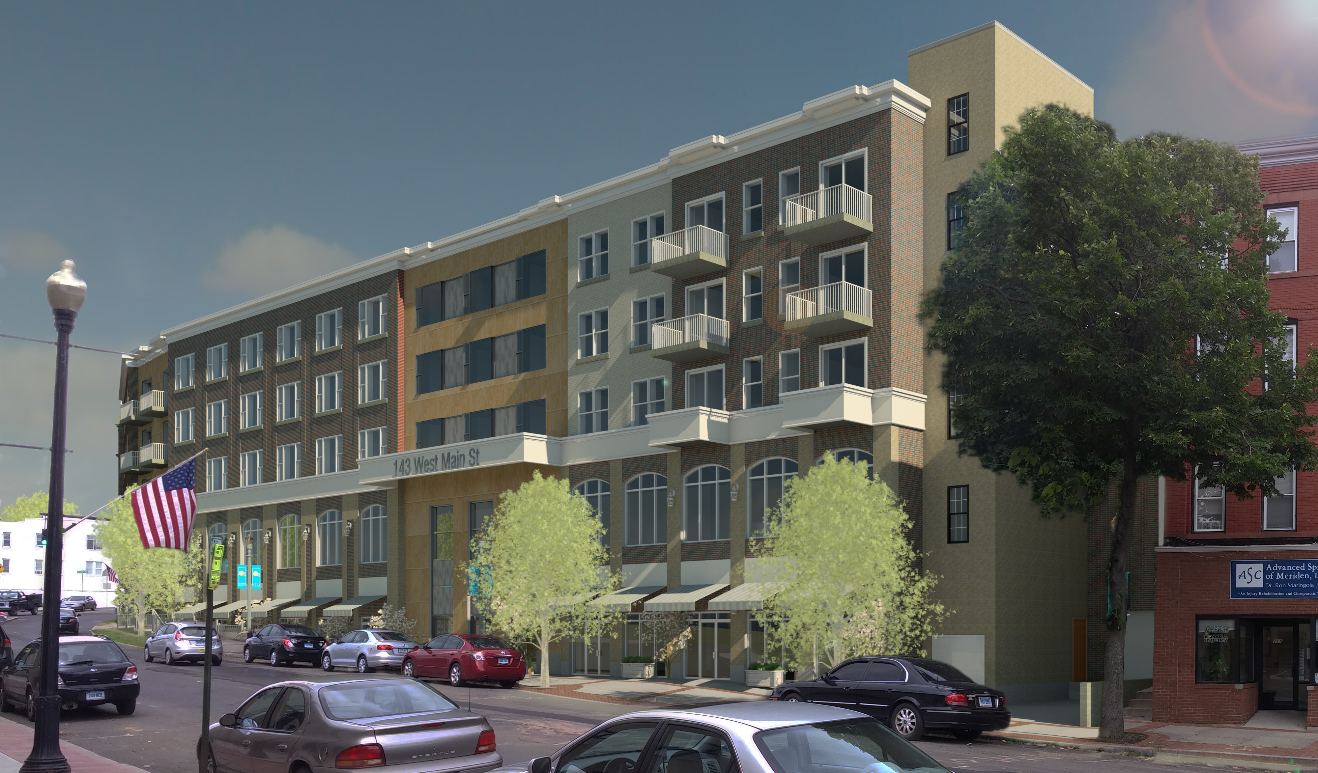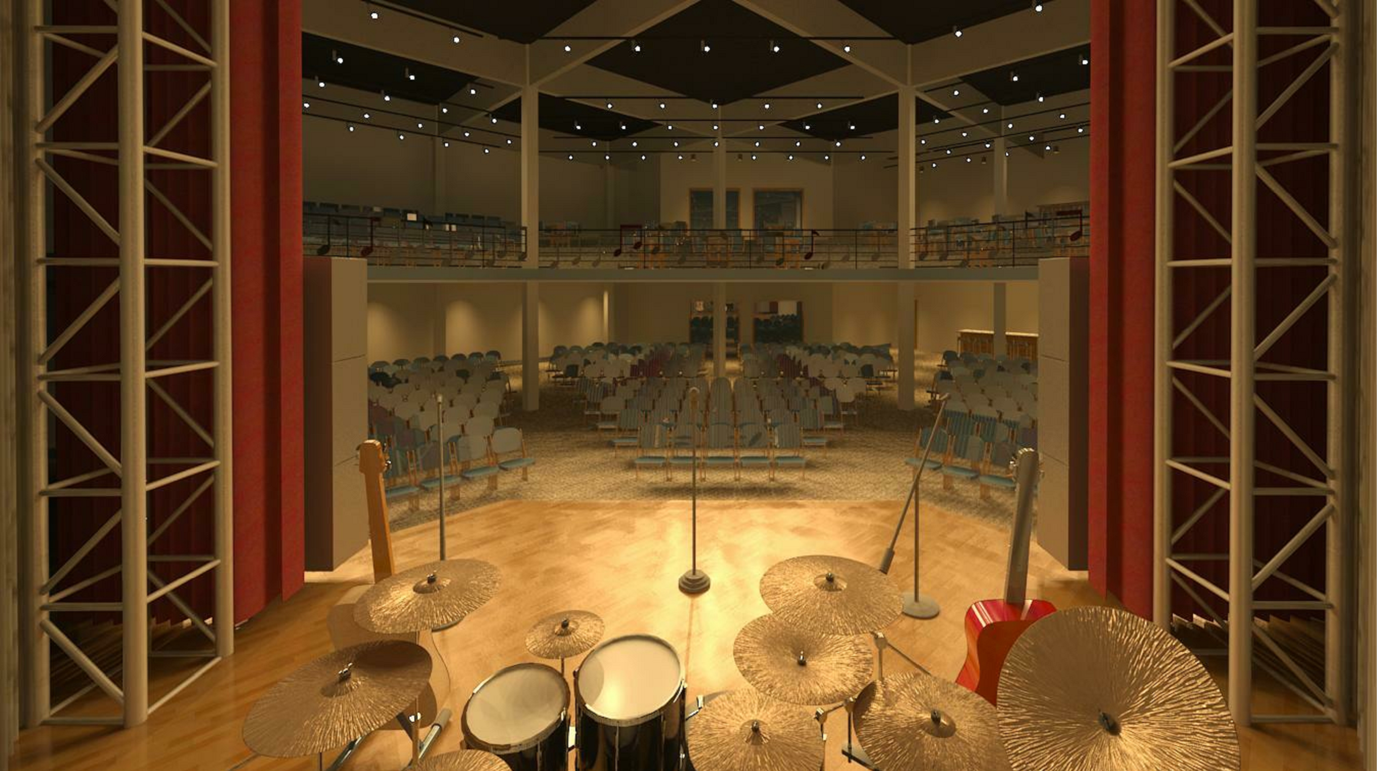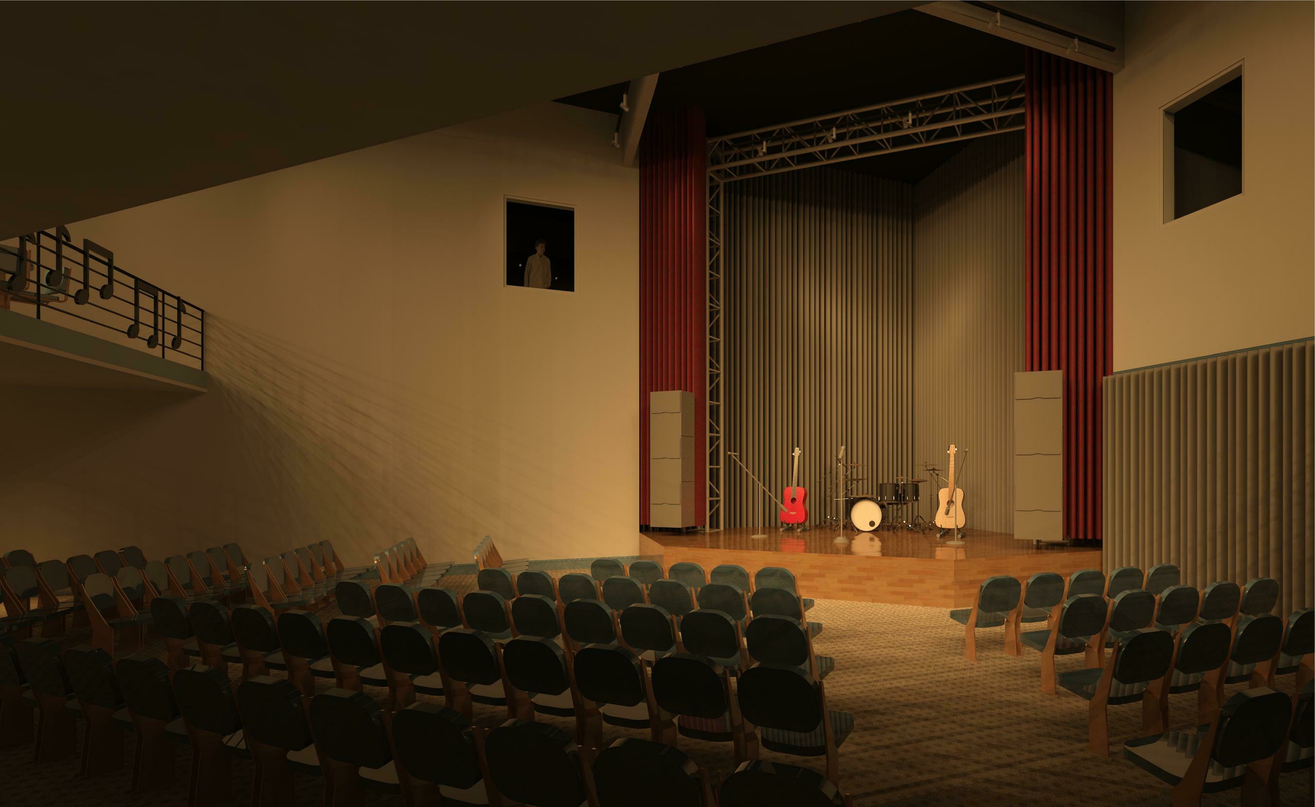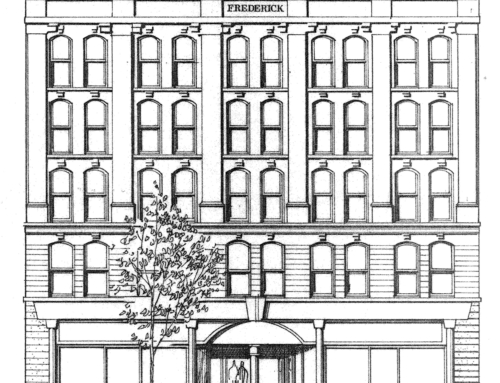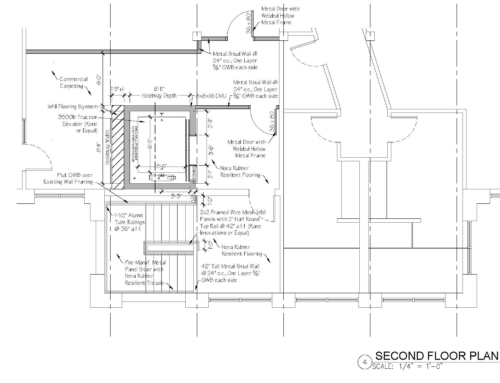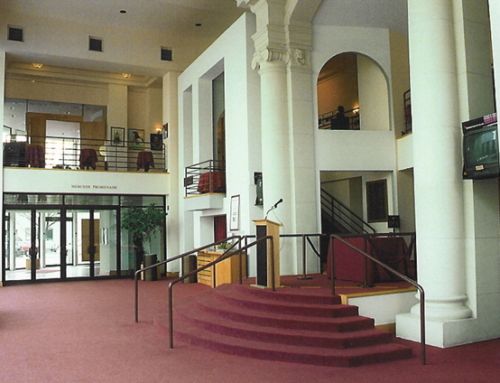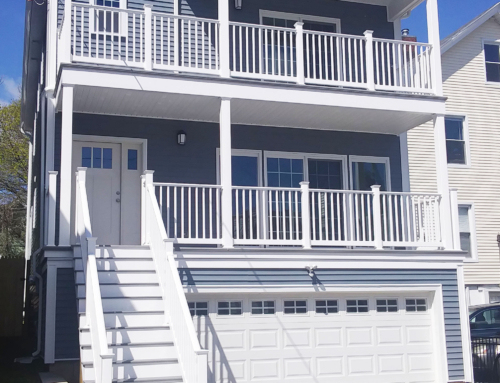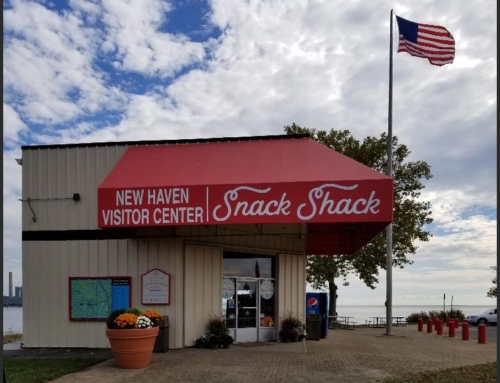Project Description
Landmark Architects is involved in the design of a new 95,000-square-foot building that will house a 450-seat theater/night club, a coffee shop, various retail spaces and 48 apartments. The theater will be configured to be used for filming and as a concert venue. The housing will include a variety of market-rate and affordable apartments. Geo-thermal wells will be used for heating and cooling and the building will have a green roof and photovoltaic panels.
143 West Main Street Walkthrough Video
Location: Meriden, CT
Client: Meriden Housing Authority
Contact: Robert Cappelletti
Cost: $34M
Status: In Progress

