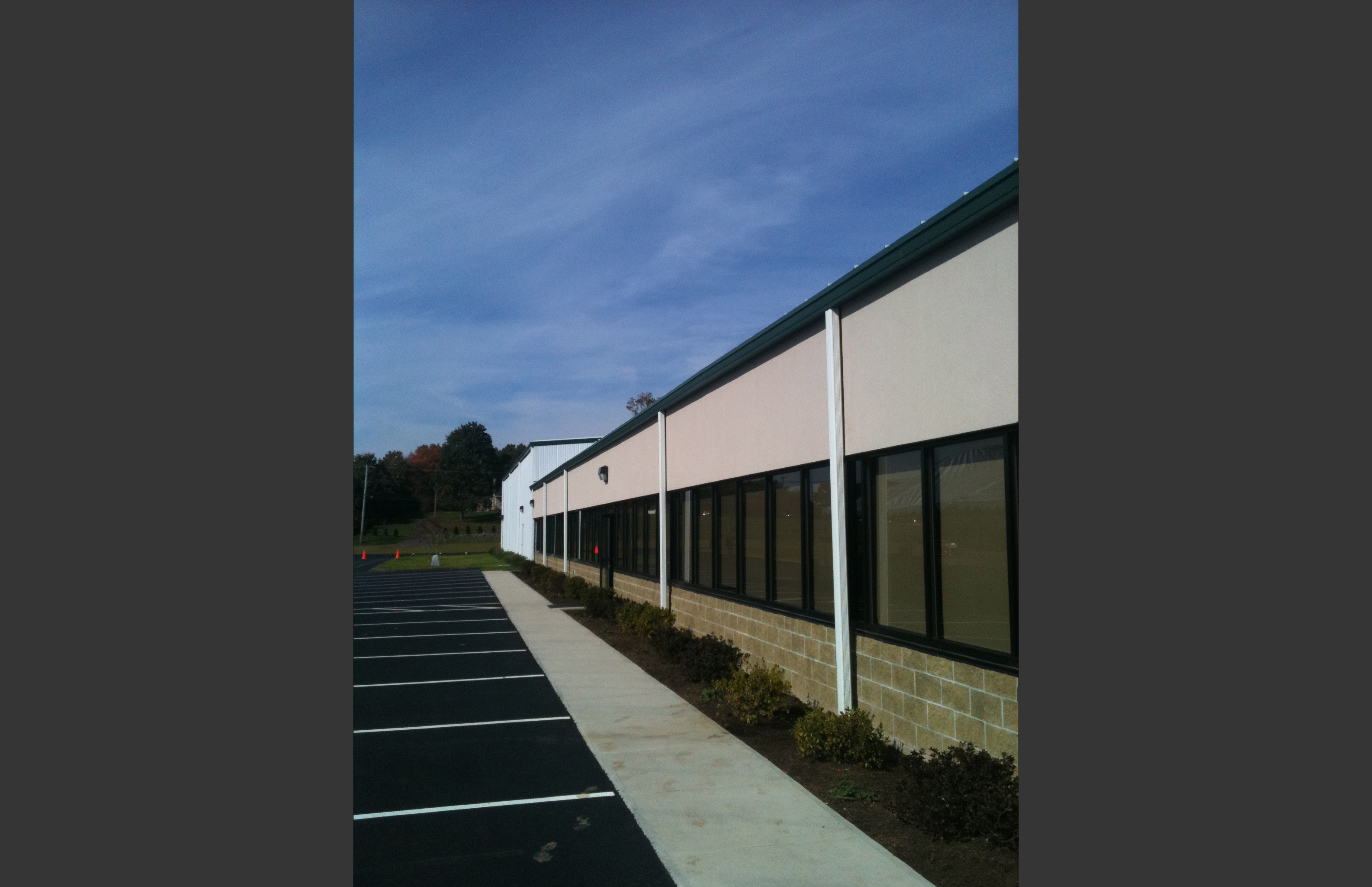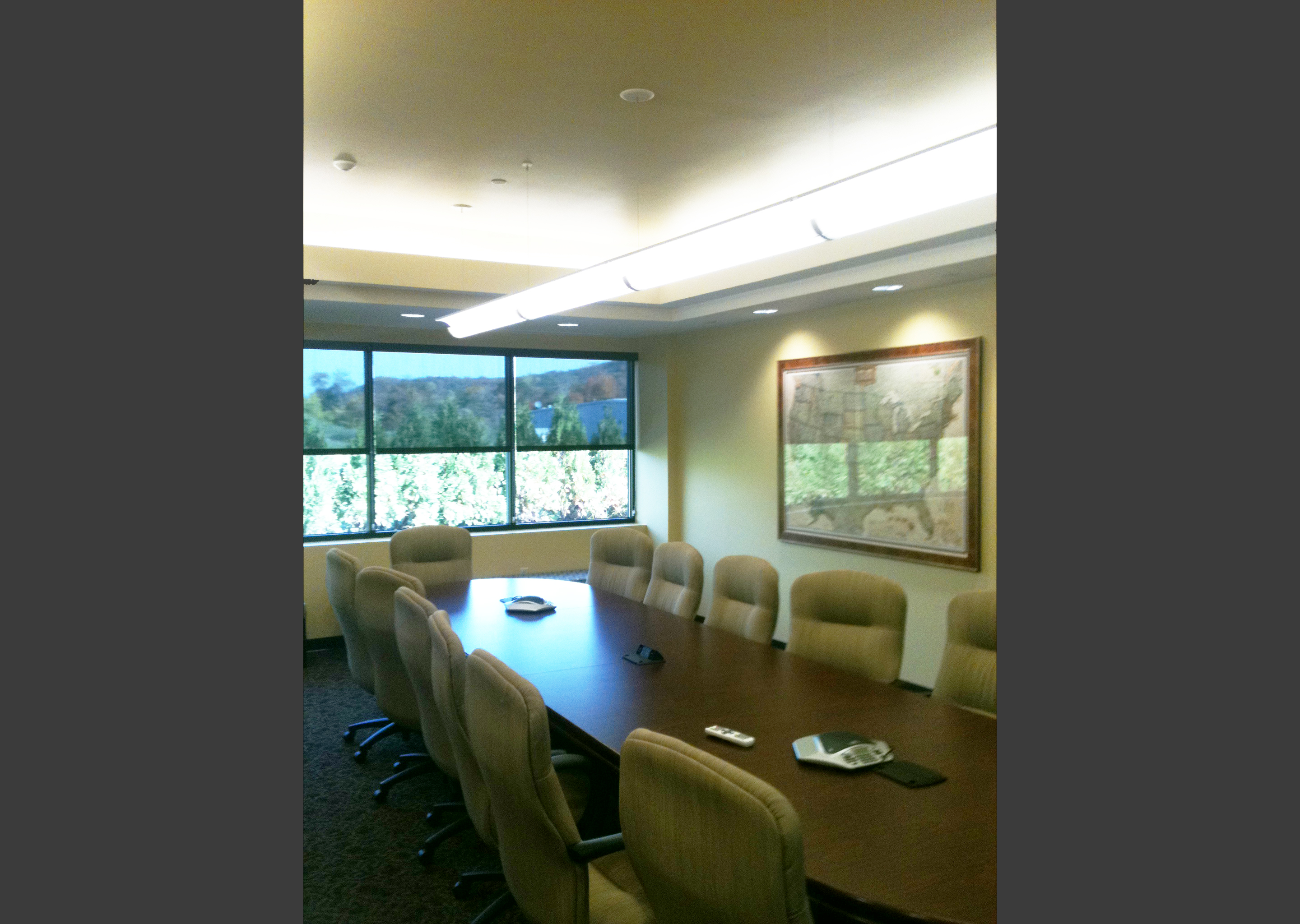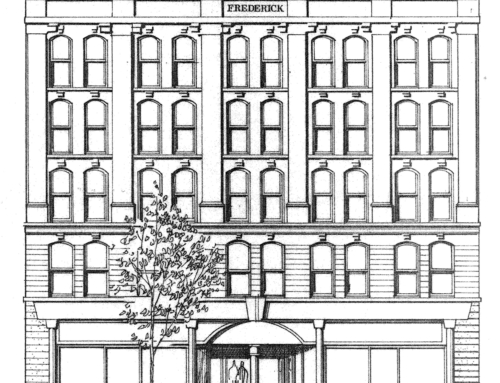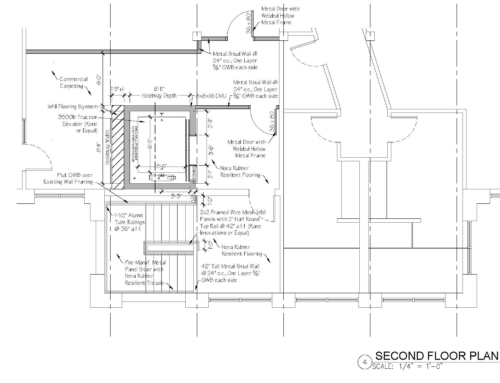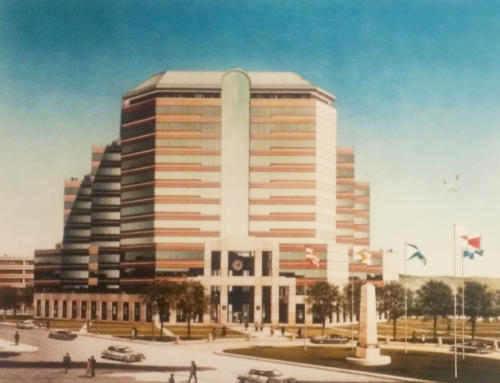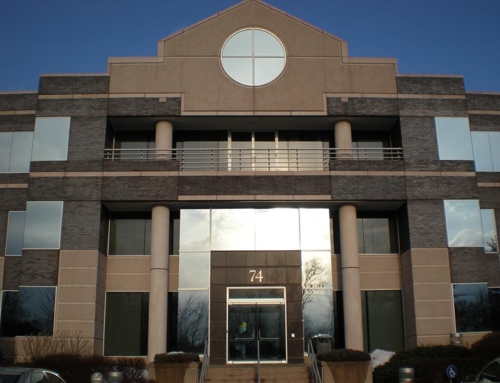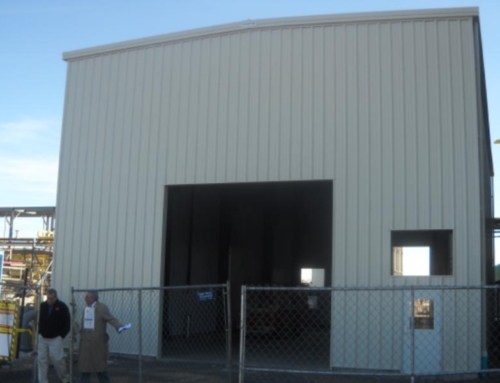Project Description
This project, completed in the fall of 2010, created new corporate offices and warehouse space for Practical Energy Solutions. Totaling 20,000 square feet, the new facility is designed handle growth as the company expands from more than 60 employees to 100 energy specialists over the next several years. Front offices include corporate areas, staff offices, and kitchen and conference spaces for clients and staff. The building is energy efficient, using smart wiring and ground source geothermal HVAC. Interior Design by Christine Hopkins.
Location: Wallingford, CT
Client: Practical Energy Solutions
Contact: Steve Wells
Cost: $1,800,000.00
Status: Completed in 2010

